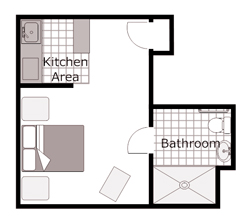Floor Plans
Carriage House apartments range in size, design and price. Floor plans are available with square footage ranging from 340 Sqft. to 500 Sqft. The design of the apartments you may choose from may have a double closet, skylight or one bedroom.
Model A
A - 340 Sq.Ft. Studio
A1 - 340 Sq.Ft. Studio with Double Closet
A2 -
340 Sq.Ft. Studio with Skylight
A4 - 340 Sq.Ft. Studio with Skylight & Double Closet
• In-house Beauty Solon
• Private Post Office Box
• Libary and T.V. Areas
• Daily Activities
• Restaurant Style Dining with Menu Choices
• Microwaves and Refrigerators in Each Apartment
• Pet Leases Available with Deposit and Waiver
• Emergency Call Lights
• And More!

