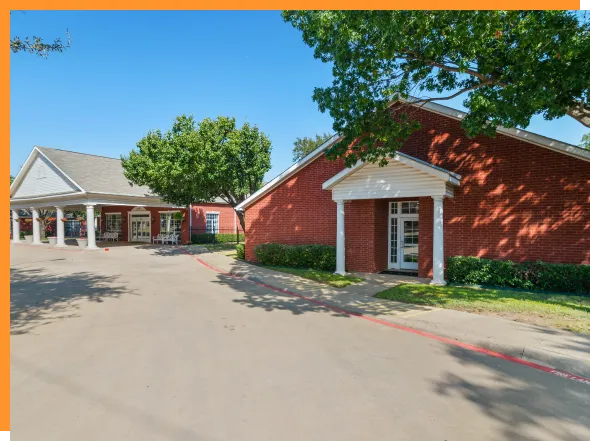
Floor Plans
Carriage House Assisted Living apartments range in size, design, and price. Floor plans are available with square footage ranging from 340 Sqft. To 500 Sqft. The design of the apartments you may choose from may have a double closet, a skylight, or one bedroom.
Model A
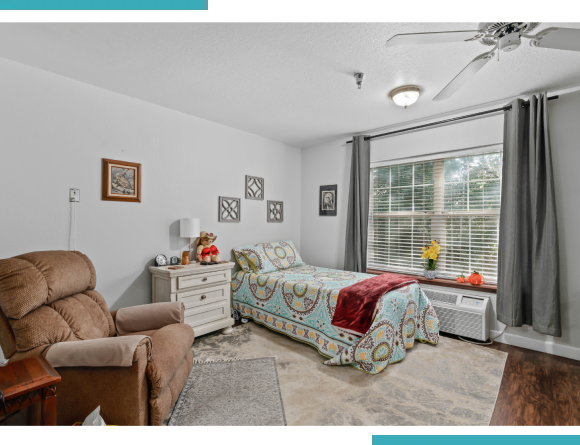
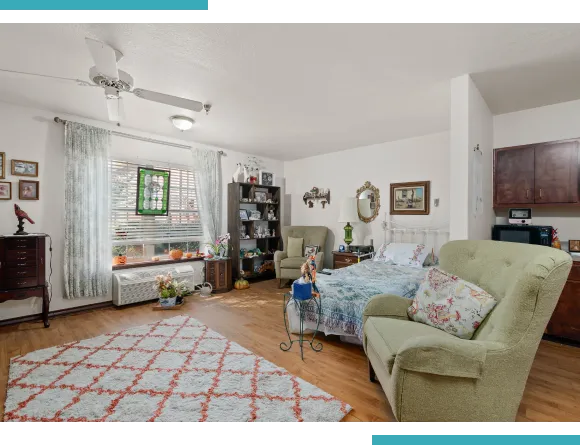
Amenities
In Room Feature
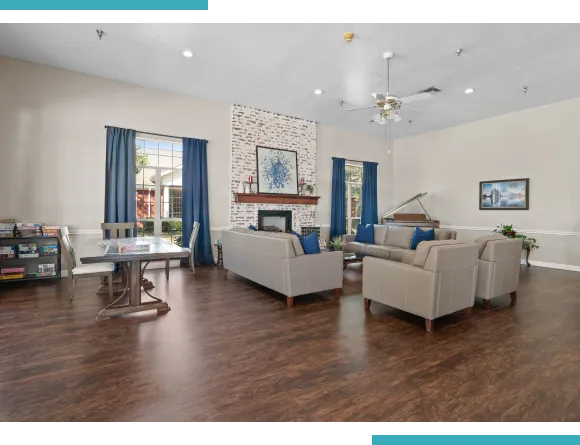
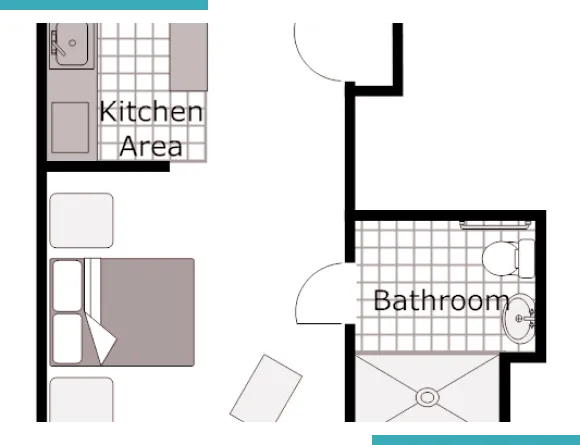
Studio
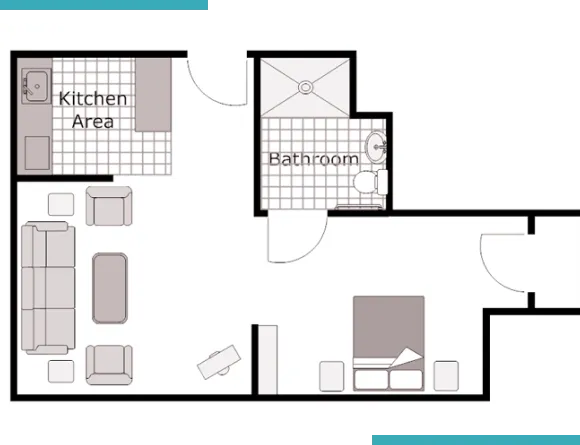
One Bedroom
